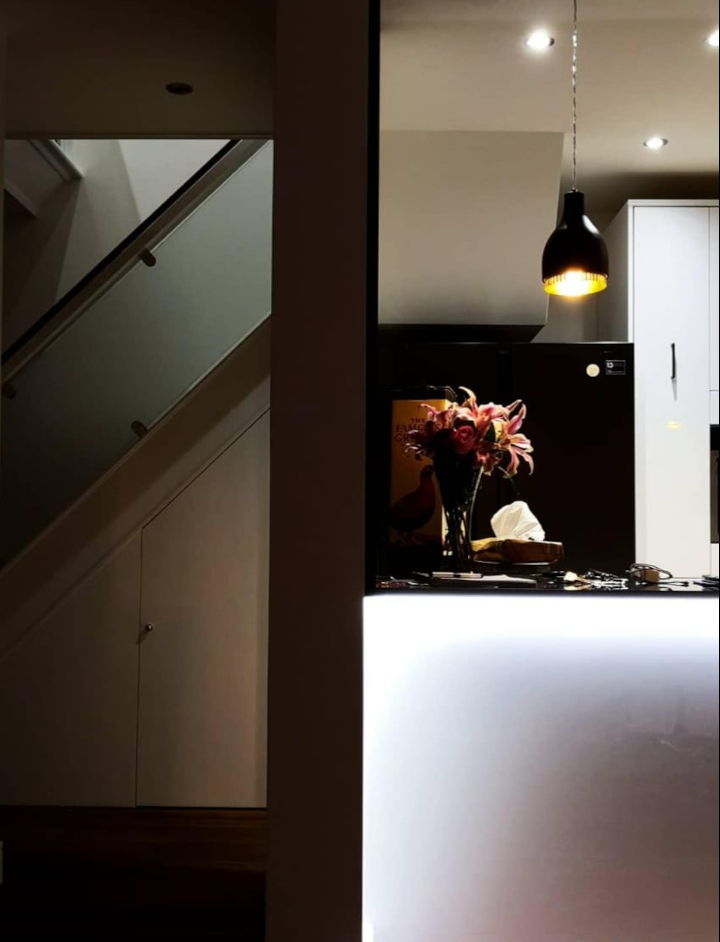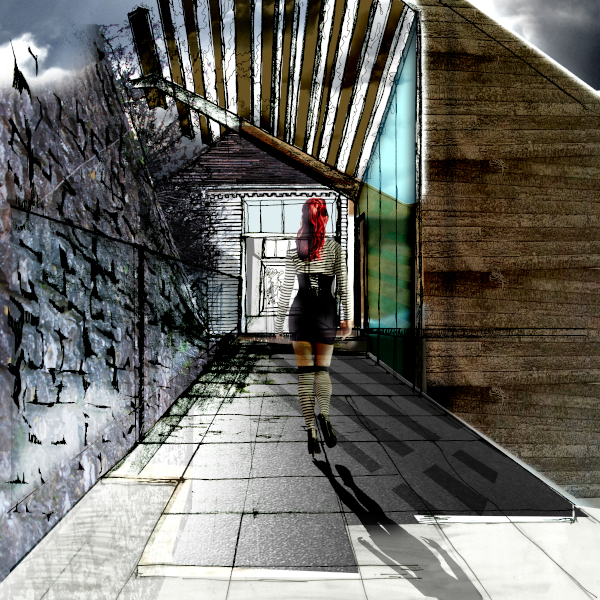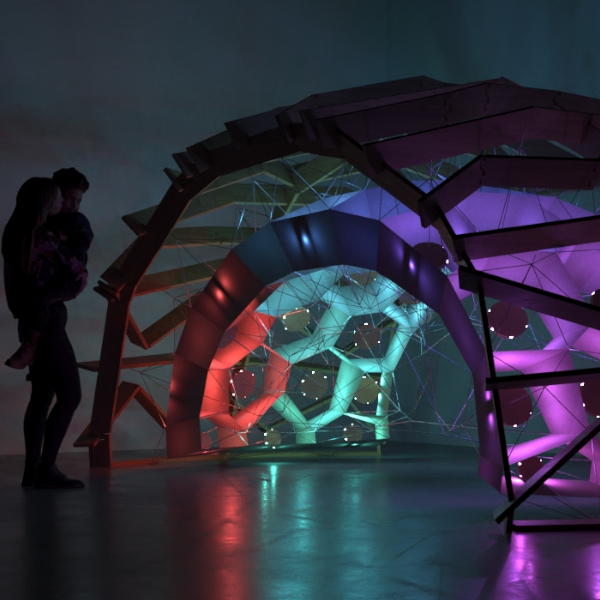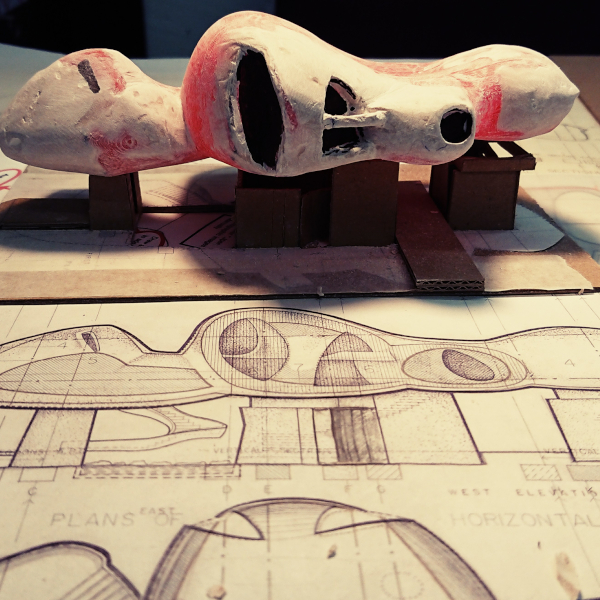


Home Extension
JS RegenDesign Project.
Design and Build procurement.
From inception to completion, managed Independently
Residential scheme, of an end-of-terrace home in north-west London. The project was based on a single storey rear extension, including the refurbishment of pre-existing side extension. The aim of the proposal was to provide two separate yet inclusive living spaces, to accommodate an elderly couple's needs on the ground floor with two sleeping and working spaces on the first floor. The open plan kitchen, living and dining on the ground floor provides a large space for social gatherings, with the rear south facing facade providing natural daylight throughout the day. Garden access is provided on the east and south side of the property to accomadate the change of levels.

Use & Access
A personal project I undertook after completing my RIBA part II in Architecture. The development began as early as 2013, through sketches and renders, before finally submitting for planning in 2018. The clients were my parents and the aim was to build a space they could retire in. The main focus was on the ground floor, as the client's have a large extended family, and the traditions of inviting and sharing a meal together, was a key aspect that I wanted to focus on. Leading to the open plan design, as well as providing a private bedroom with en-suite to accommodate future difficulties they may have. I managed and independently dealt with the contractors on site, which was one of my biggest and challenging achievements.

Intention & Communication
To further explore the needs and requirements of the clients I created collage boards associated to a 3D model, referencing images of styles and finishes that could be applicable - based on affordability and function. It was a great tool that enabled clear communication and comprehension in regards what was achievable for the client and contractors ability on site.




